A Bright and Thoughtful Approach to Compact Living in Tokyo
This smart three-story house in Tokyo is a stunning example of how limited space doesn’t have to mean limited comfort. Positioned on a tiny corner lot, the home is designed with precision to make the most of every square meter. Its exterior may appear modest, but once inside, the thoughtful layout and clever use of vertical space immediately redefine what compact living can be.
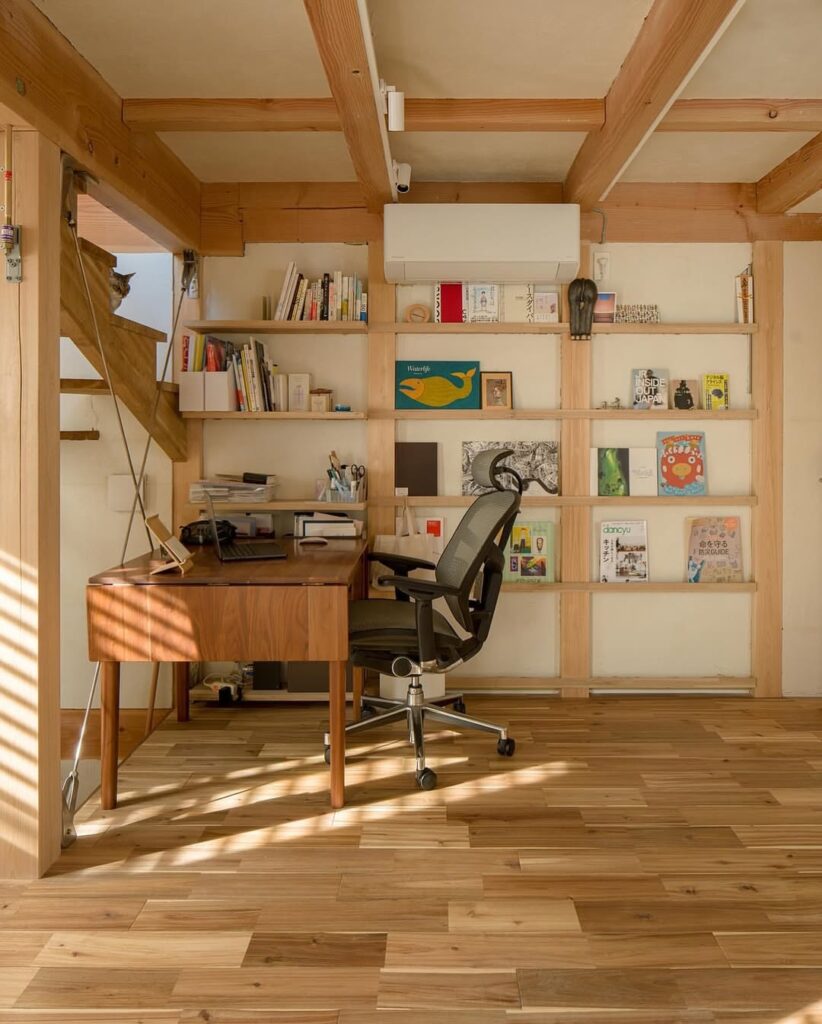
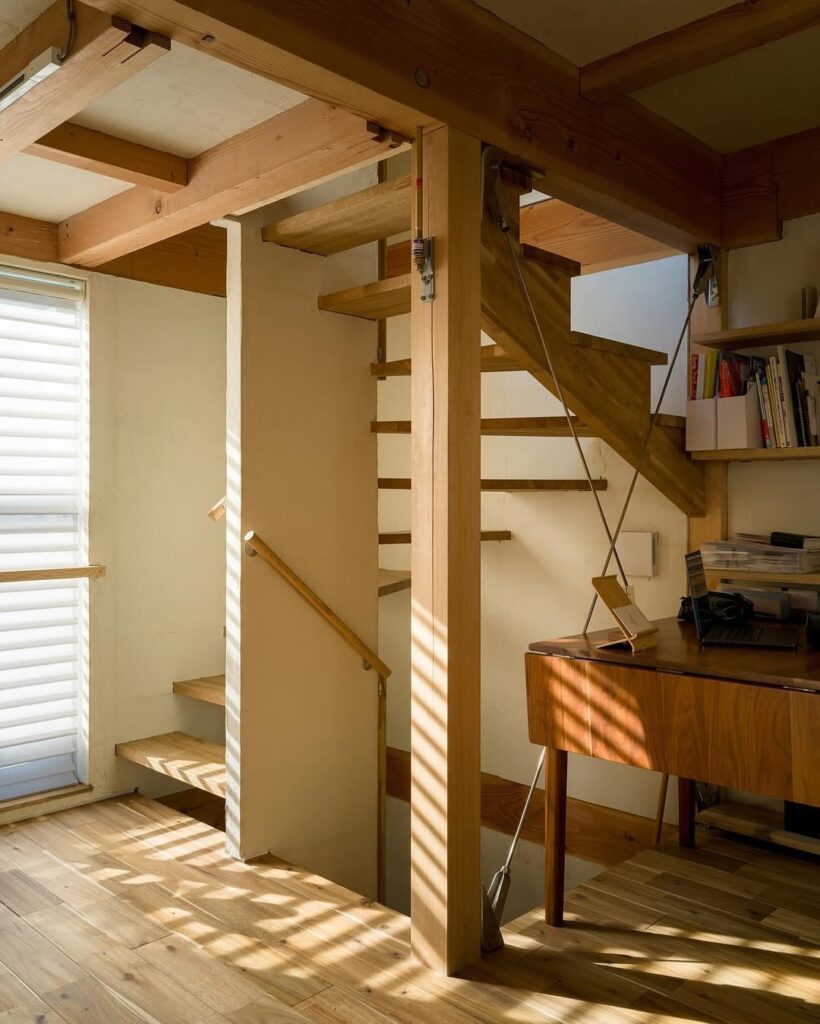
Natural light floods the interior through strategically placed windows and openings, making the space feel airy and open rather than confined. Each floor is arranged with purpose, creating smooth transitions between living, dining, and private areas. The layered design encourages movement while maintaining privacy, showcasing how architecture can thoughtfully adapt to urban constraints.
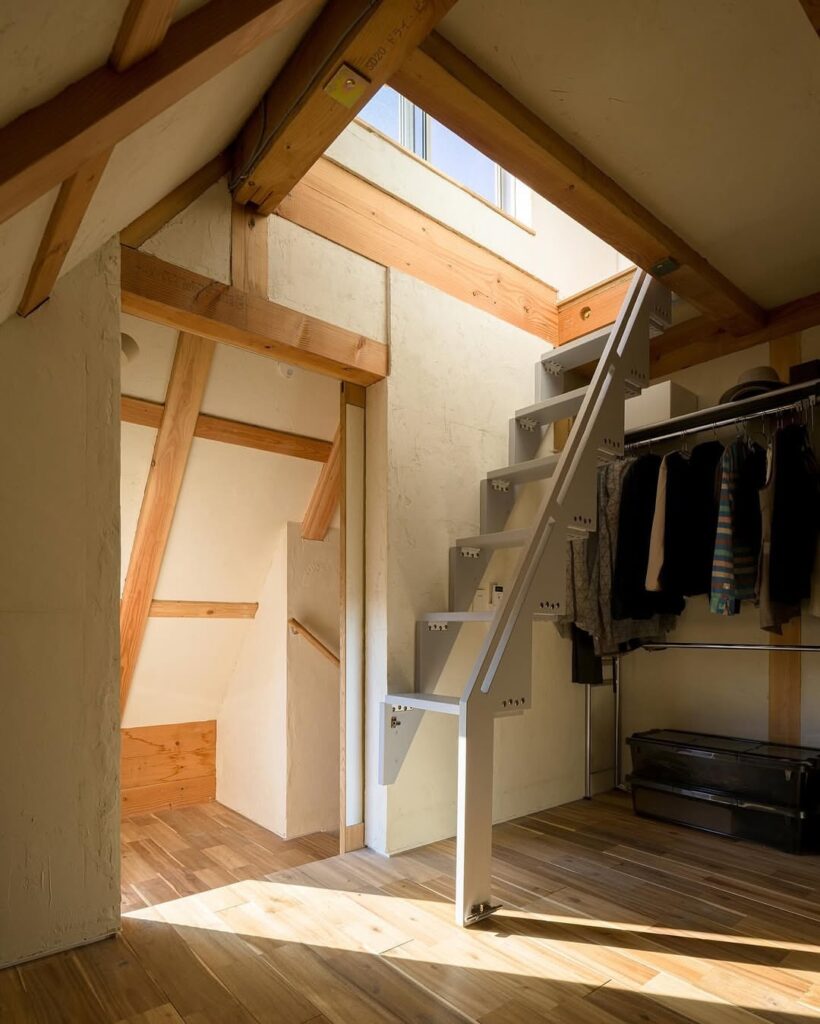
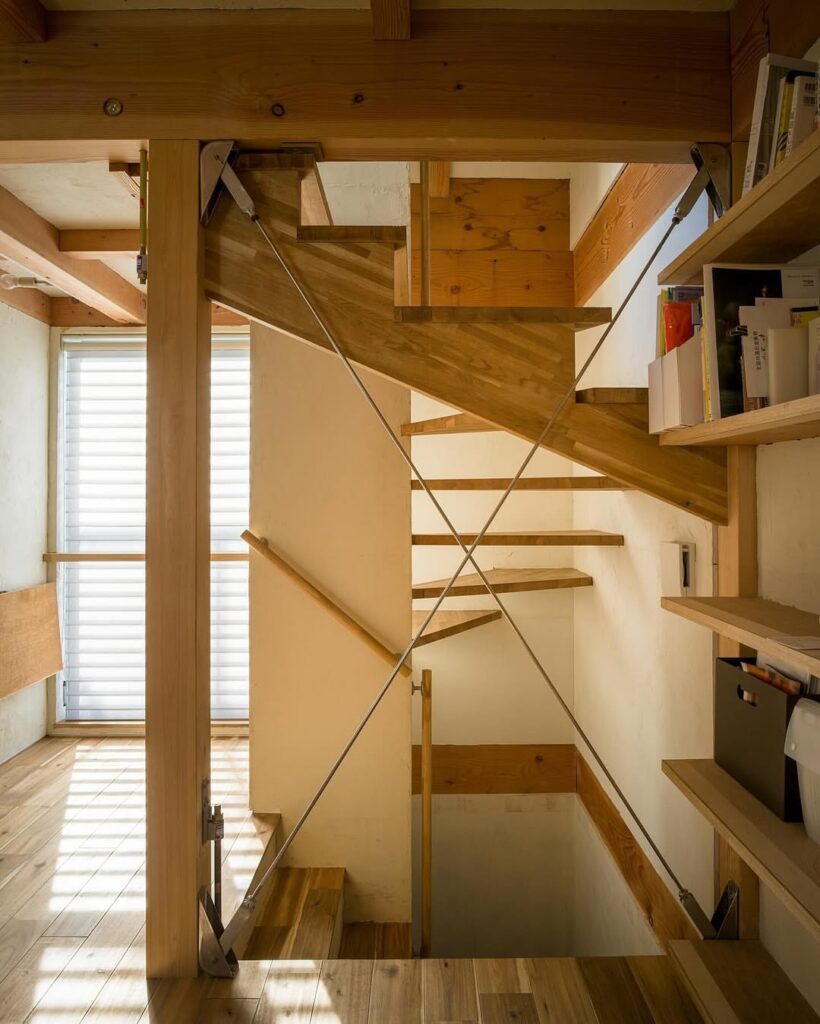
Warm natural wood accents run throughout the house, bringing a sense of calm and connection to nature. From the flooring to the ceiling beams and built-in furniture, these wooden elements soften the modern structure and add a cozy atmosphere. This balance between clean lines and organic materials creates a space that feels both refined and welcoming.
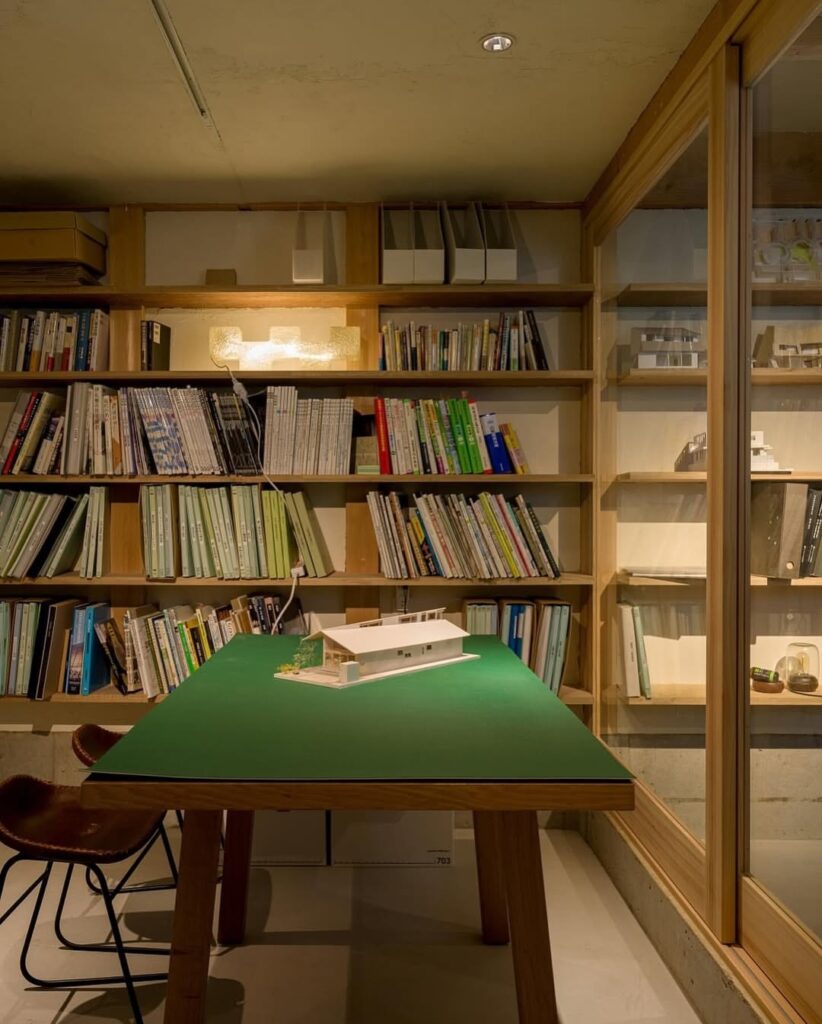
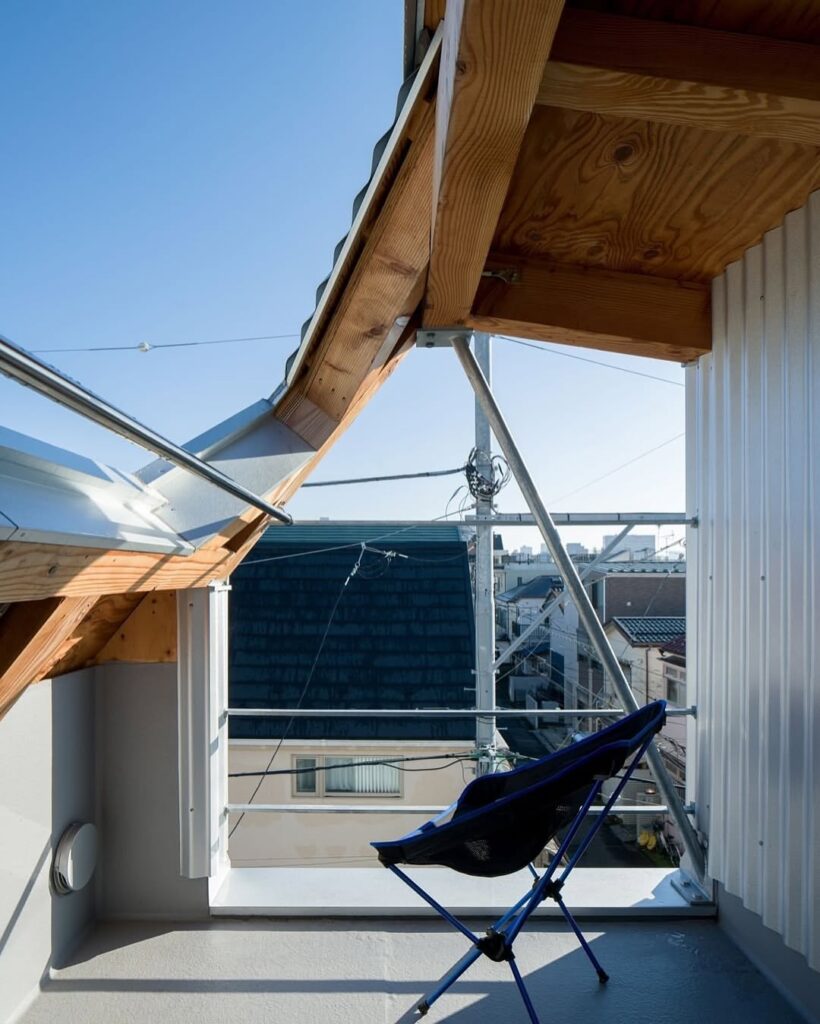
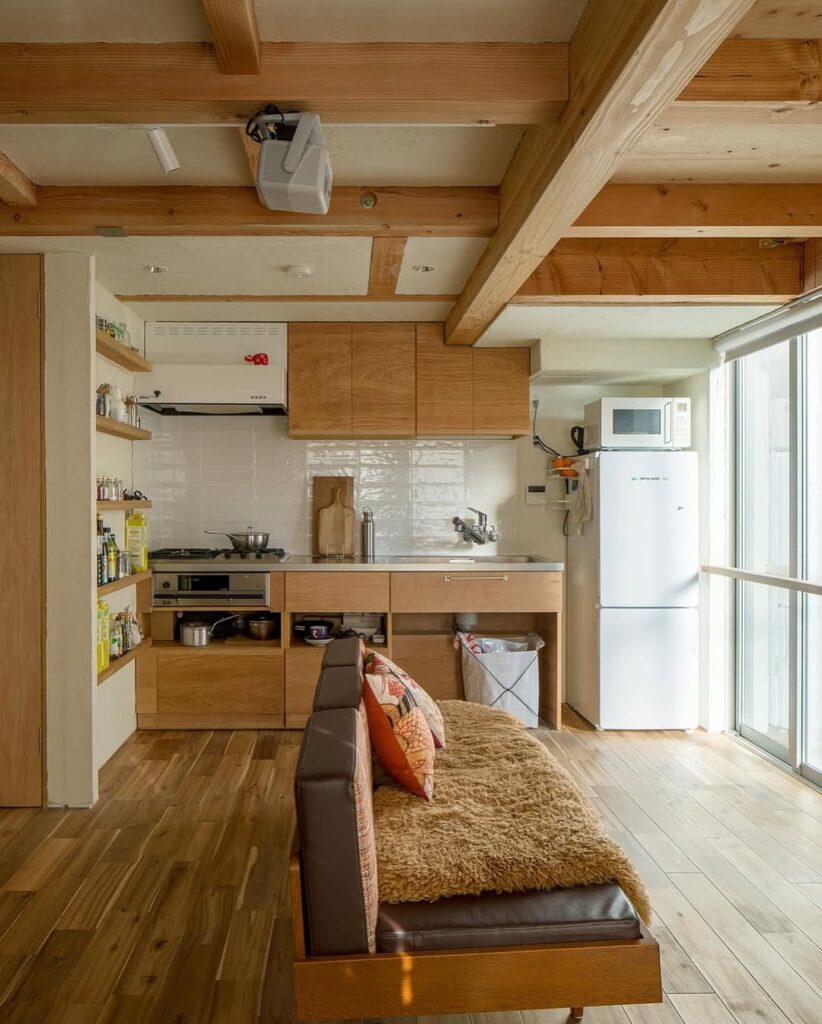
More than just a home, this Tokyo residence is a masterclass in making small spaces feel expansive and inviting. It demonstrates how creativity, light, and thoughtful design can transform the urban living experience. In a city known for its density, this house stands out as proof that even the smallest footprint can hold beauty, comfort, and inspiration.
Photography: @k_tanaka_photo
Architecture: @kominorudesign
